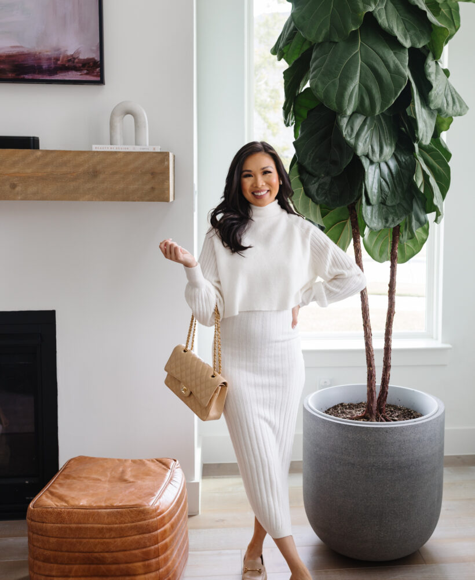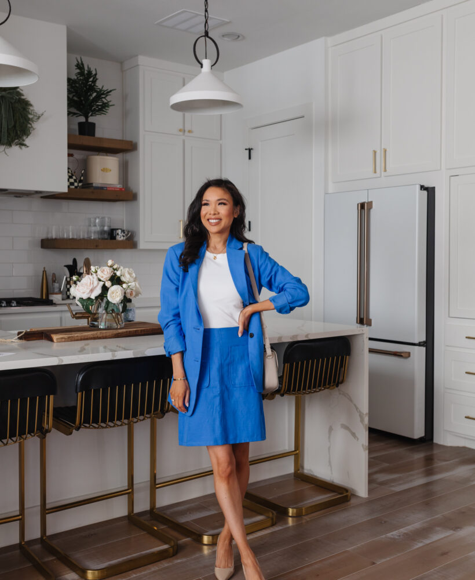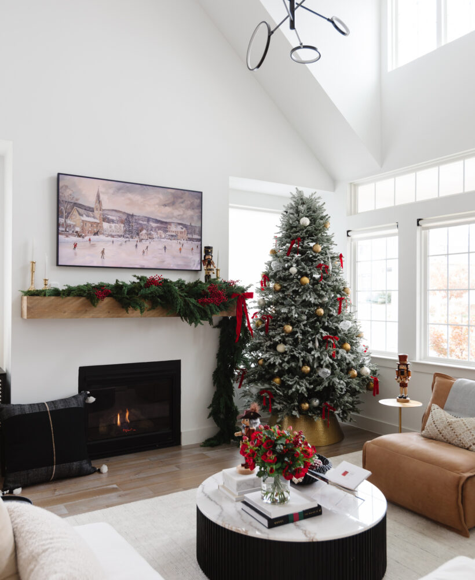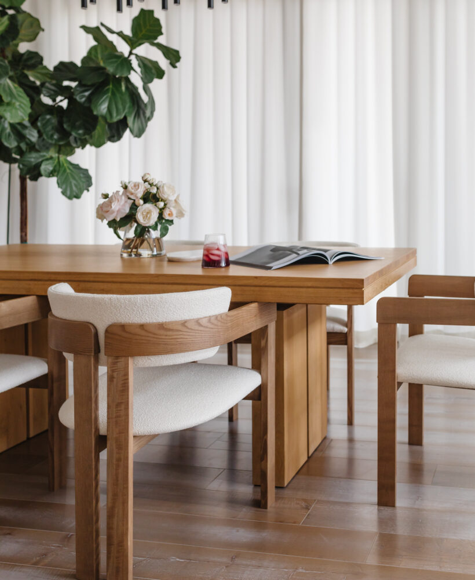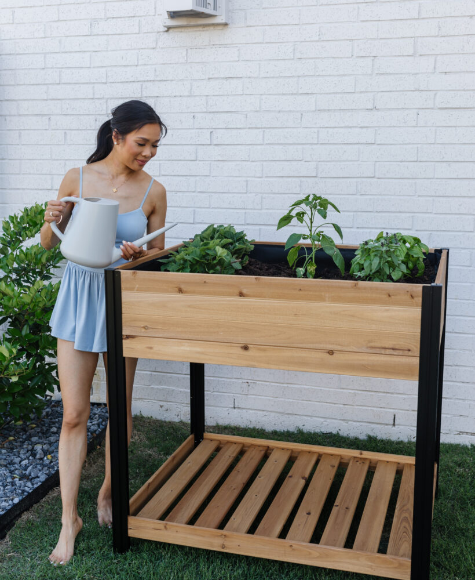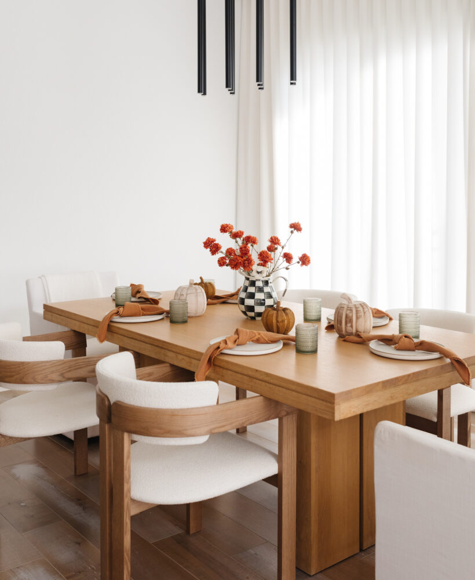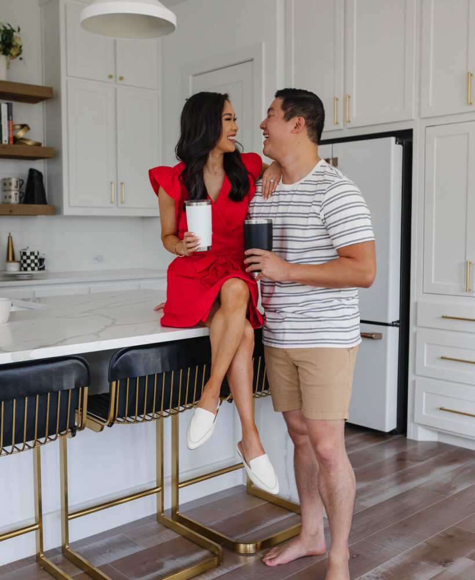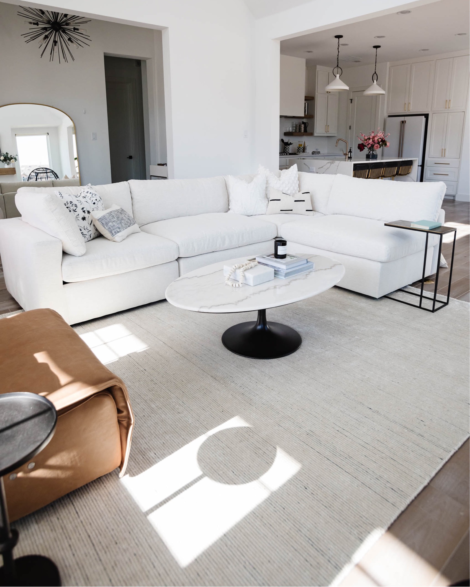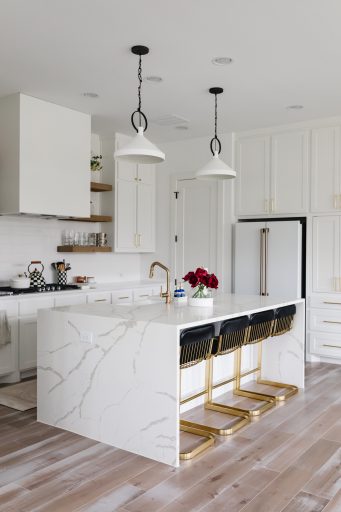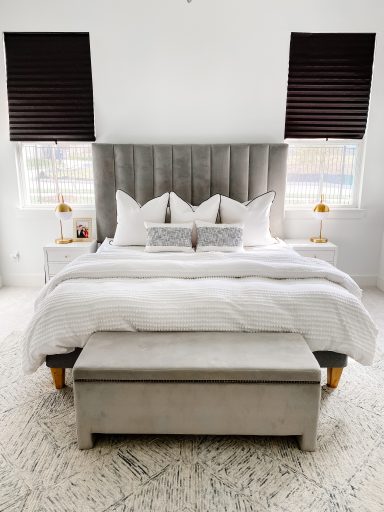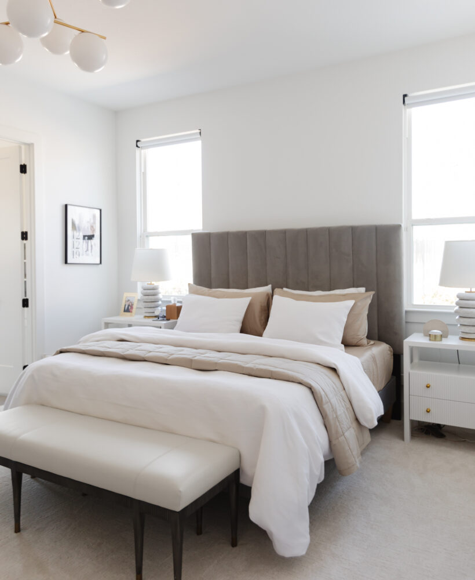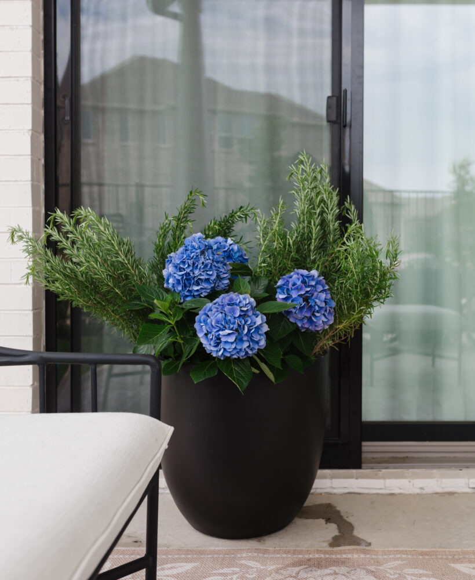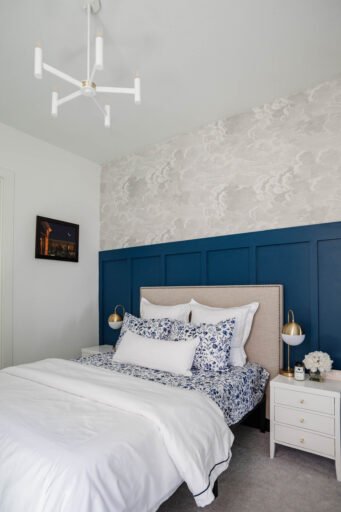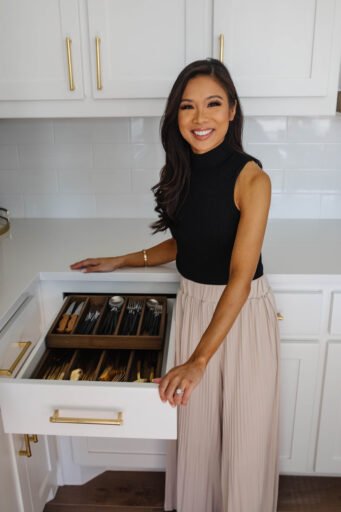This post is in collaboration with Arhaus. All opinions are my own.
Johnny and I are in shock every time we look at these renderings! We cannot believe this is our new transitional living room design! Last summer, we started planning for our new living room. We knew our current one wasn’t working for us and we needed a change. We went to so many furniture stores and sat on so many sofas. In the end, Arhaus won because of the quality for the price. We fell in love with their Crypton fabrics, how soft and supportive the cushions are. I’m not lying when I say we spent hours in the Dallas Arhaus store just sitting in sofas. I love how the Beale sectionals are modular so we can build on this sofa and have it for decades to come.
We were fully prepared to invest in these for our home once winter rolled around. Then, the Arhaus Team reached out about a collaboration and I just about cried tears of happiness. It was that serendipitous moment when a brand you love and respect notices you and validates what you do. I probably had a smile on my face the entire time the first phone call! They teamed me up with Arhaus designer Kala McDowell out of their Houston location. Over a few Zoom calls and texts, she created our dream transitional living room design! I’m so excited to share our new transitional living room design and my experience working with Kala. At the end of this post, I have advice on how to design a living room from Kala as well!
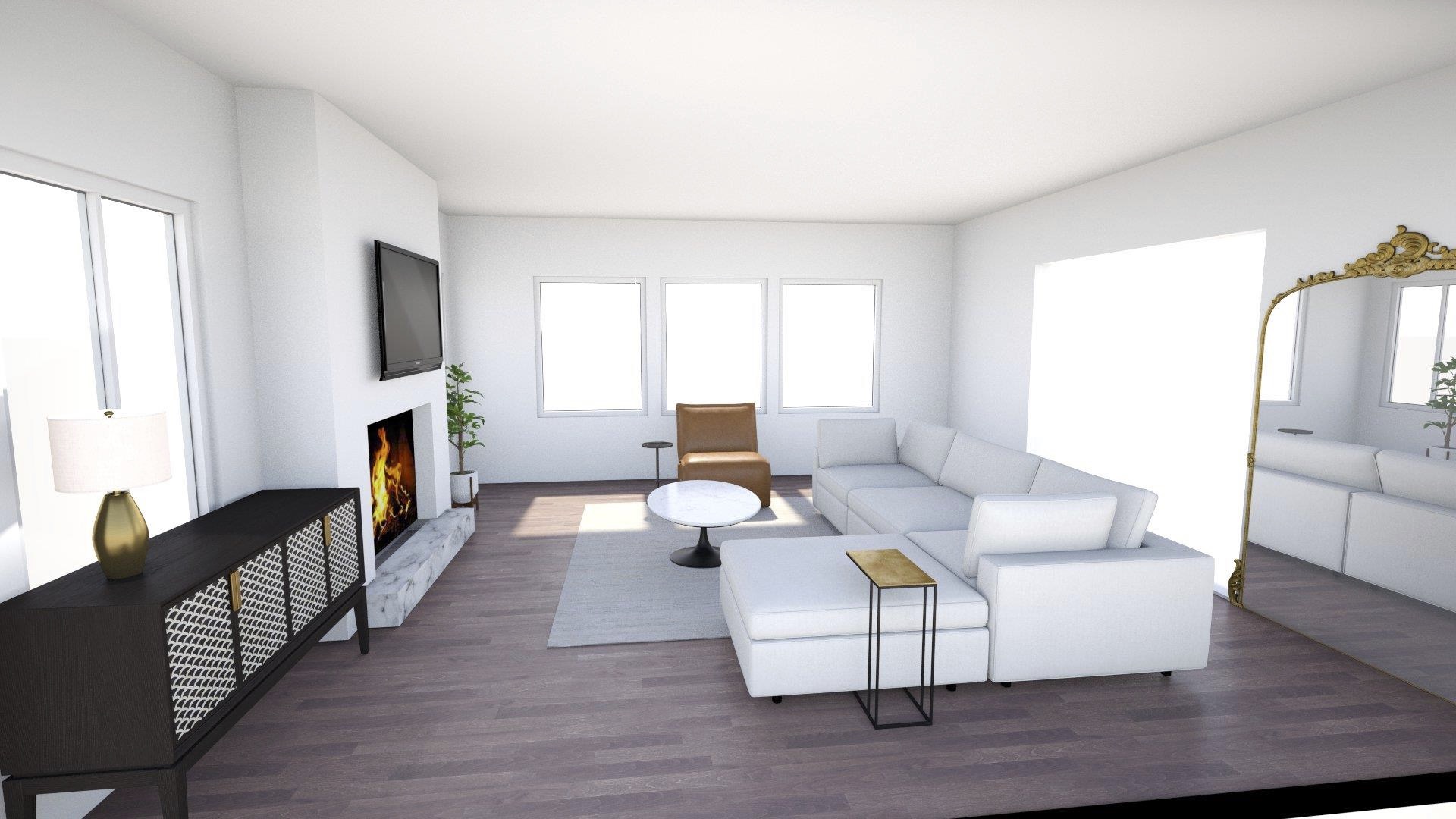
Creating A Design with an Arhaus Designer
Before we dive into our final design, I want to talk about working with Kala. Technology is wild, y’all. I’m so eager for our furniture install day because that’s when Johnny and I will finally be able to meet Kala in person! We’ve done about three Zoom calls total before she sent us over this final design. Working with her was so easy and she really got our style and vision right away. Here’s how it all worked out:
- Send over room dimensions & inspo: We measured out our living room and gave her all of the nitty-gritty. From there, I sent over inspiration photos. We knew we wanted a white sofa, we needed a ton of seating, we needed a cabinet to hide some wires and other knick-knacks.
- First draft of the design: About a week or so later, Kala emailed me the first draft of our transitional living room design! We made some tweaks, including changing out the Sofa from the Kipton to the Beale, which is bigger overall and has that modular capability. I’ll put the two first drafts below. We really wanted something very neutral – we can add pops of color and warmth with pillows and other accessories.
- Final draft of the design: About two weeks after that, Kala sent over the final design, which we cannot stop swooning over! Then we got everything ordered. Take note, most of Arhaus’s furniture pieces are made to order so they can take up to 16 weeks to deliver. I’ll go over the pieces we chose below.
First Drafts of Living Room Design
Click on the pink tags or scroll through the widget to shop each item.
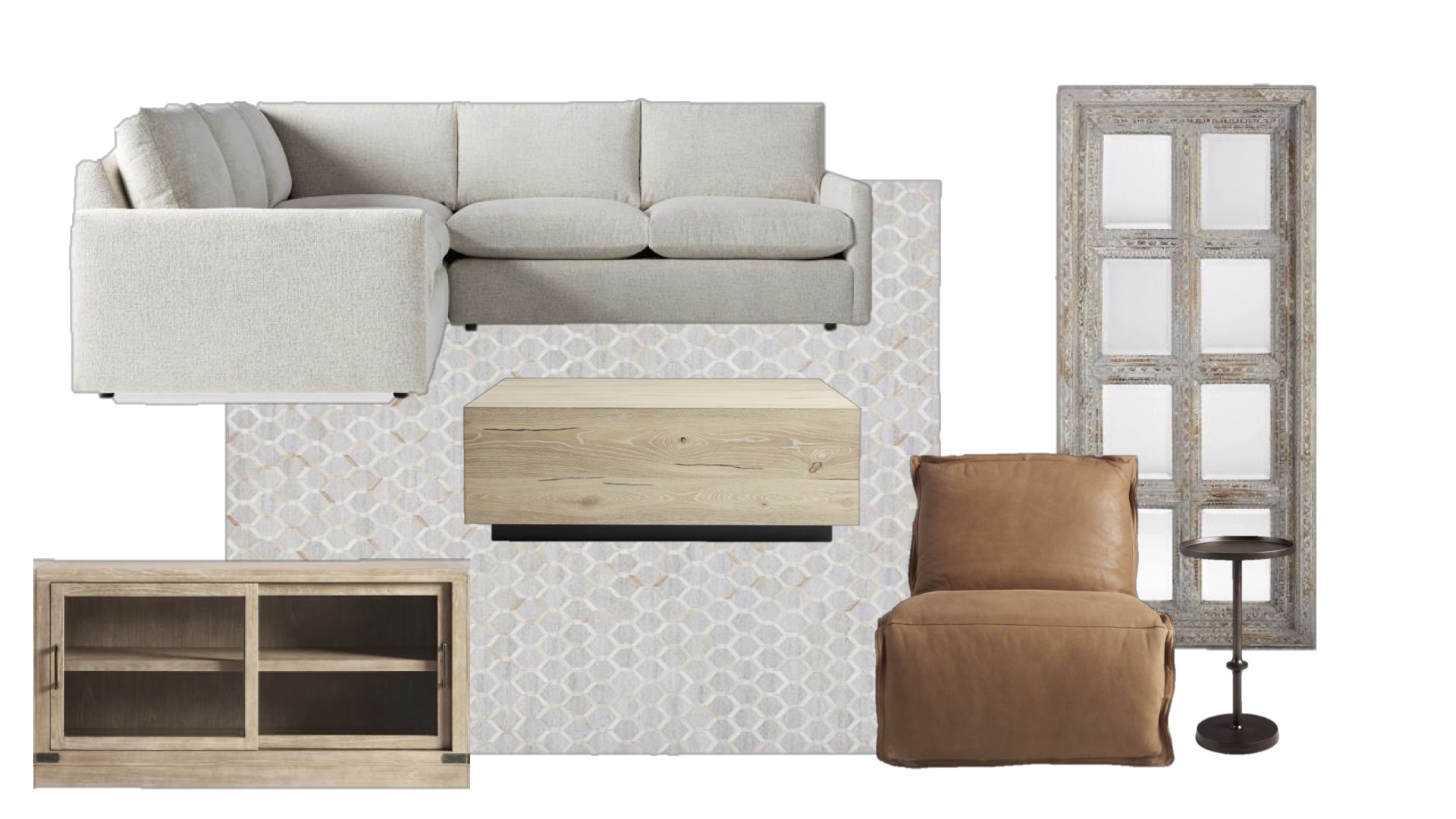
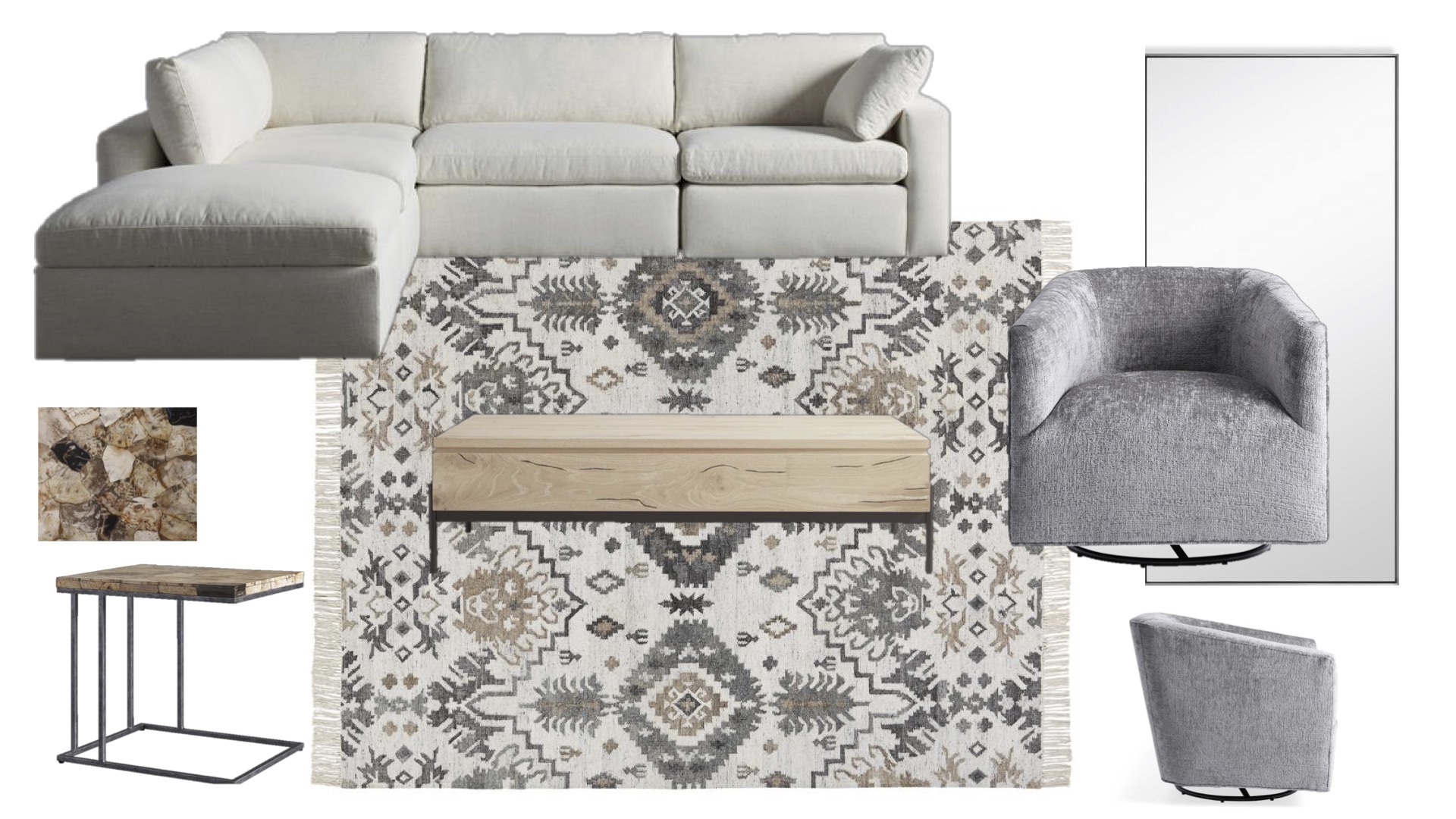
Our New Living Room Rendering
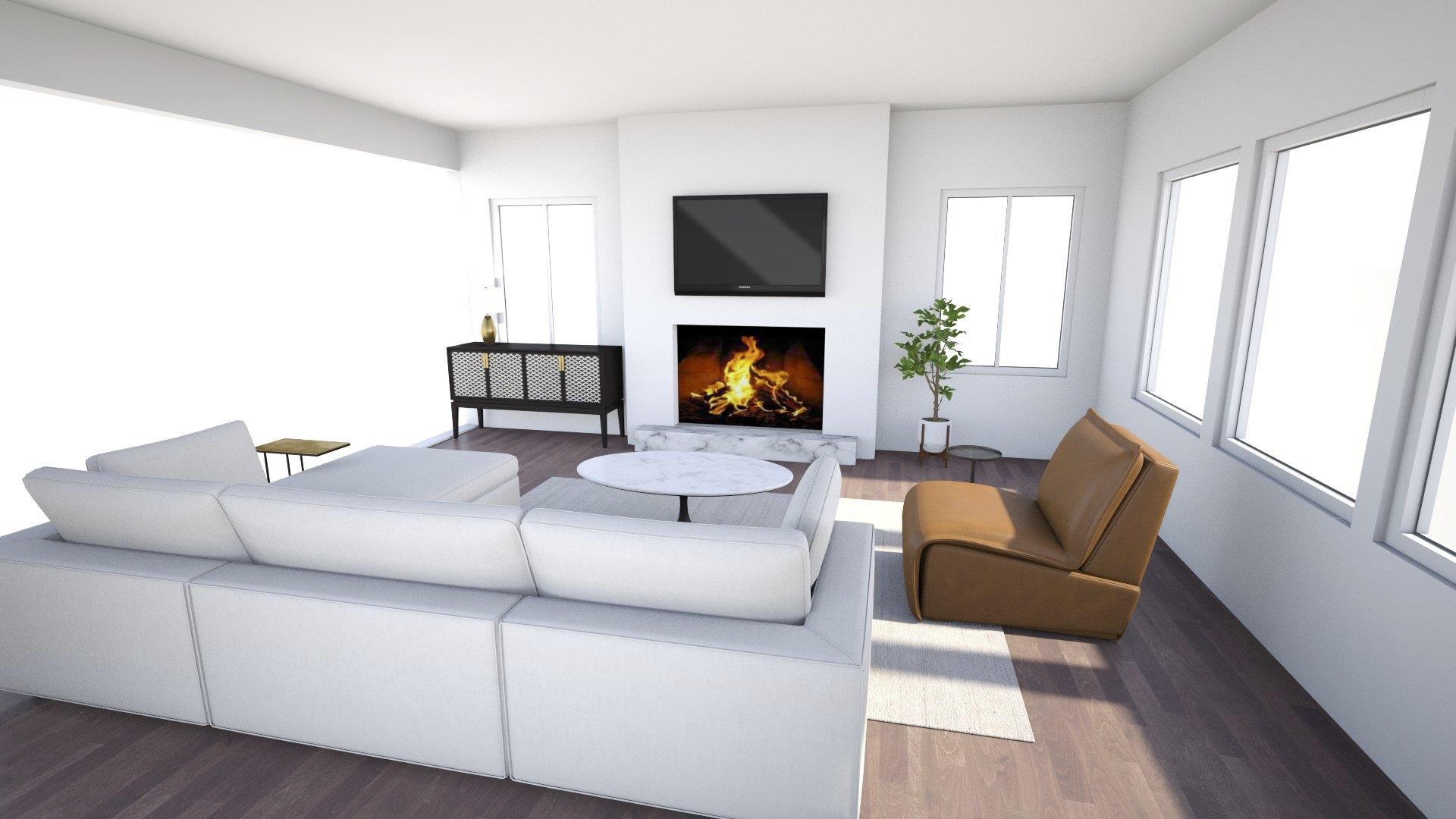
We simply cannot wait until mid-February to get all of this installed in our home! Kala really outdid herself. The room above isn’t a perfect depiction of our home, but it’s pretty darn close and we are so so over the moon! It makes everything feel so much more real and we can’t wait! It truly encompasses everything we want our living room to achieve.
Lots of Seating
The star of the show is our custom Beale sectional. It’s truly more of an L-shaped sectional and the final end piece actually has a back and isn’t an ottoman. Before you think I’ve lost my mind with a white sofa, I have not. It’s made of Cryton fabric, so liquids bead up instead of soaking in. Plus, it’s super easy to clean! To add some warmth to the room, we’re adding in the Rowland recliner in a beautiful leather. The great part about working with Kala is she has access to big fabric swatches and can really show me how everything looks together.
Functional Furniture
If you’ve been following me for a while you may remember the saga of our Samsung Frame TV. We’re finally getting a cabinet to contain everything in addition to our router! Kala suggested the Raja cabinet, which Johnny and I love! It’s bold, but so us! I cannot wait for more storage in our living room!
Instead of a more traditional rectangle, we opted for an oval coffee table. We love the soft lines since there are a lot of squares and rectangles in the space already! Plus, since we eat and drink on our existing sectional so much, it’ll be so nice to be able to easily vacuum underneath!
Advice on Designing The Best Living Room for You
How do I determine the right sofa or sectional size?
Kala: One of the most important things to consider when selecting the size or configuration of your sofa is scale – the size of the sofa as it relates to the room. Choosing a large comfy sectional take over a small room while smaller size furniture may feel dwarfed in a larger space. Often times, the size of a sofa or sectional may get lost in a large showroom, so it is important to know the measurements of your space before you go shopping. Sketching a room and considering the traffic pathway throughout the room can be helpful in determining the size of the furniture pieces you purchase as well; It is important to make sure there is enough space to move throughout the room and access different areas of the room with ease. In a residential setting, you will typically want to leave at least 30” of space to comfortably move throughout the space.
Sectional or two sofas? How do I choose?
Kala: When planning out your space, it is important to consider the function of the space and who is using it. Is it a cozy family room for lounging or is it a more formal room that will be used for entertaining? This will help you determine the type of seating for the space. Of course, the size and layout of your space may play a role in deciding which option makes the most sense.
There are pros and cons to choosing one over the other and ultimately, in most cases, it comes down to personal preferences as well as what “fits” the space – not just in size but also in style.
Sectional Pros
- Can be used as a divider in a larger space
- Often considered cozier, creates continuous seating
- May maximize seating space in a large room
- Better for curling up and cuddling the ones you love!
- If choosing a modular sectional, can be rearranged!
Sectional Cons:
- You are typically tied to the configuration you choose, so rearranging a space is usually not an option
- May limit traffic pathways; may limit space for additional pieces such as occasional tables.
Sofa Pros:
- Creates more separation between those using the furniture which may be ideal for
entertaining - May be easier to rearrange as needed
- May have better access to occasional tables
Sofa Cons:
- May feel disjointed with multiple pieces
- May limit seating
Tips on mixing and matching styles so it doesn’t appear like a box set?
Kala: While buying the matching set is easy, it is more fun to mix and match items to create a customized look for your space. Layering your space with variety allows you to personalize the space and show your personality. Some easy ways to achieve a more eclectic look is to select different fabric for your chairs or ottoman or to choose different end tables for either side of your sofa.
When mixing and matching, it is important to identify the styles of the pieces you are pairing and find the common thread that ties them together; you may select a particular color or shape to repeat throughout the space to achieve unity between your different pieces. You’ll also want to choose items that are proportionate to one another. Arhaus Interior Designers are experts in helping you coordinate pieces complementing one another and appear as if you’ve been collecting them one at a time over many years.


